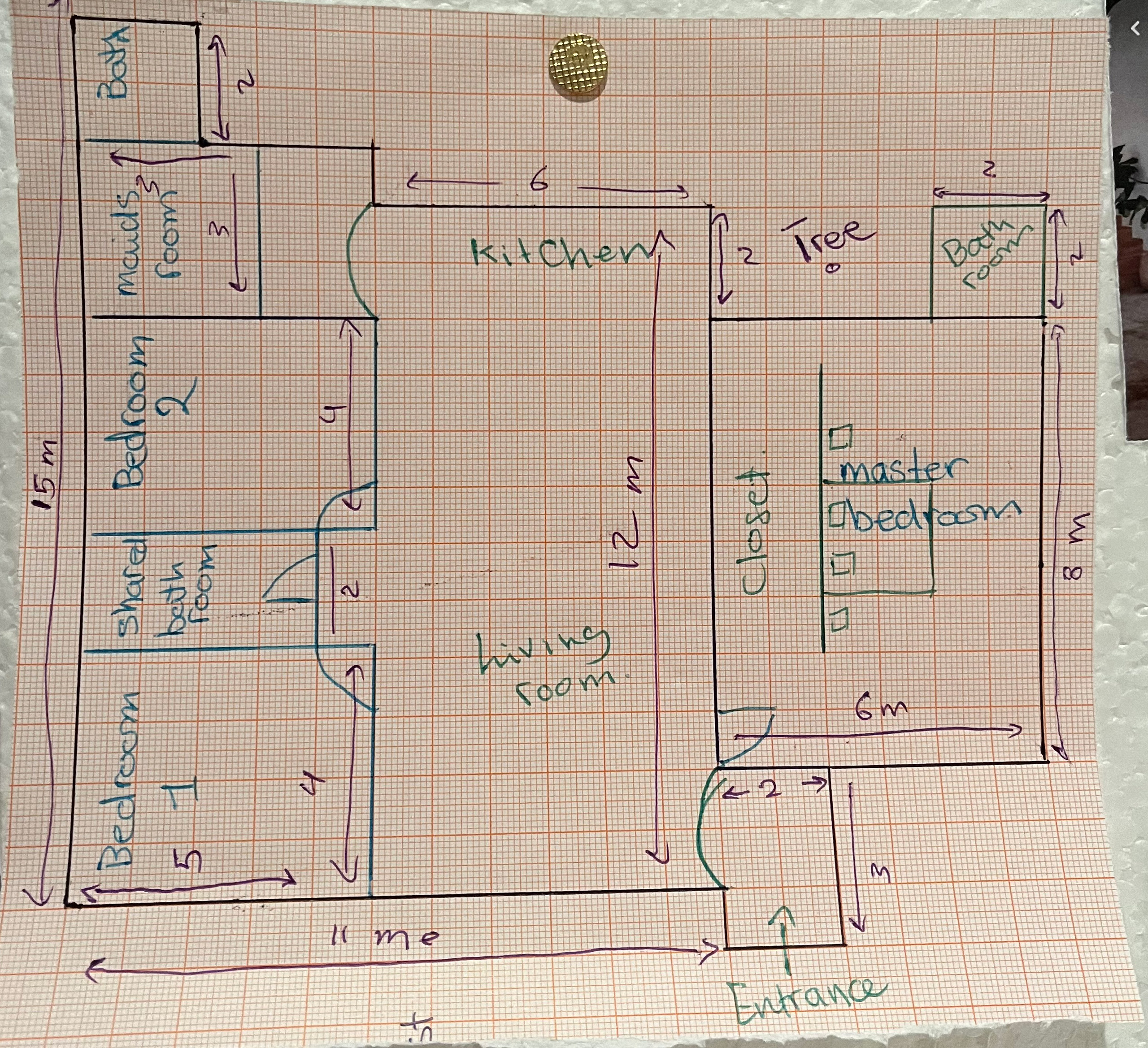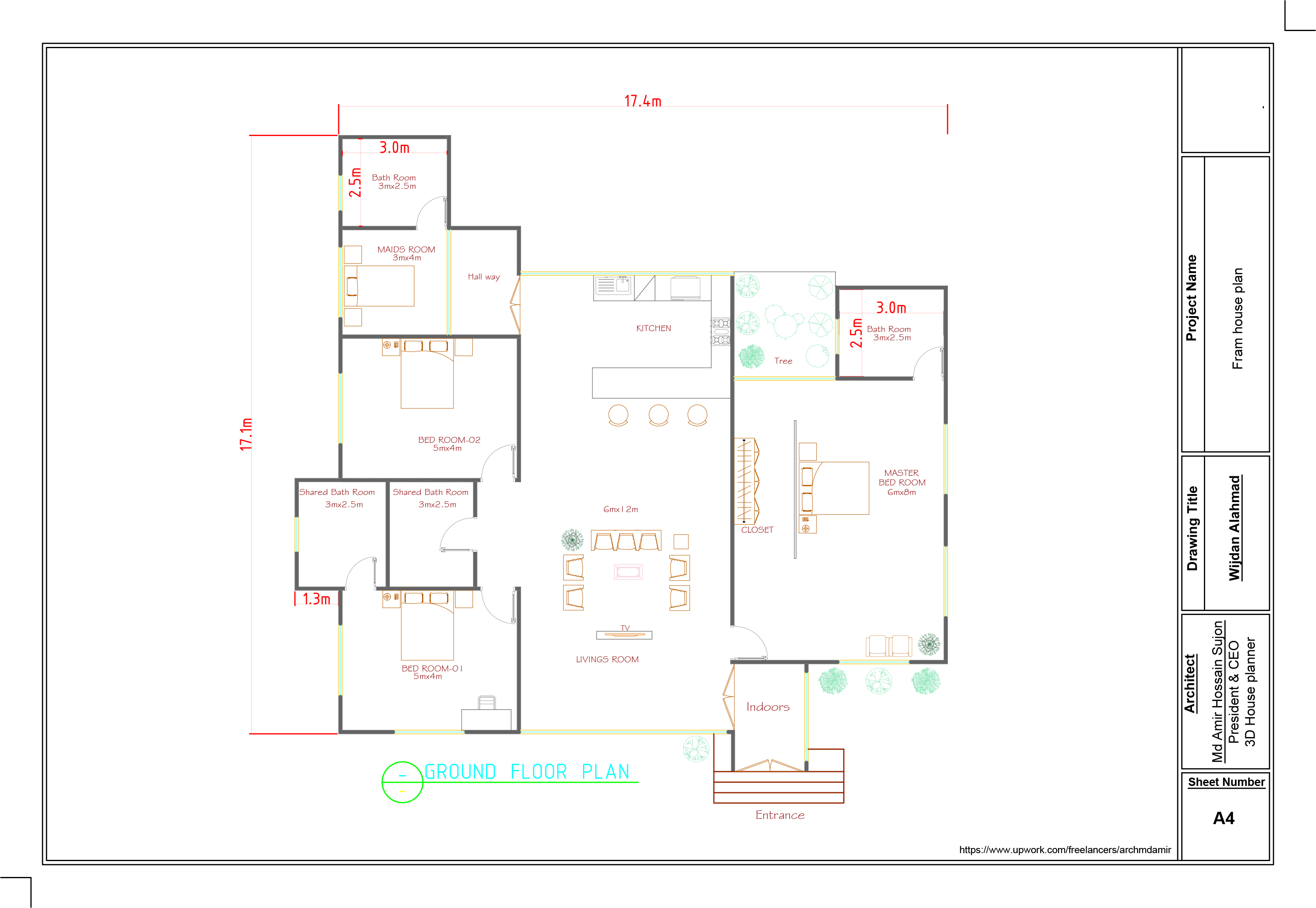Simple 2d floor plan from sketch
Simple 2d floor plan from sketch
Project Description I have a sketch for my plan and would love to send you what I have done and transfer them to 2d and 3d .. with my mood board ...
This is a simple 2d floor plan which I made. Wijdan Al Ahmad provided me with a sketch with dimensions. Then I finished the work as per my client's requirement. And he gives me tips with five stars. I'm a professional designer and an expert in 2d and 3d designing and modeling. I have wondered draw a simple plan to give you a solution to your problem, you are in the right place for the best answer Thanks and regards, Md Amir Hossain S
| Client: | Wijdan Alahmad |
| Location: | Saudi Arabia |
| Date: | 2022-03-18 |
| Share: | Facebook, Twitter, Pinterest, LinkedIn, |
Need a Project?
Let us know what you're looking for in an agency. We'll take a look and see if this could be the start of something beautiful.
Let's Talk
